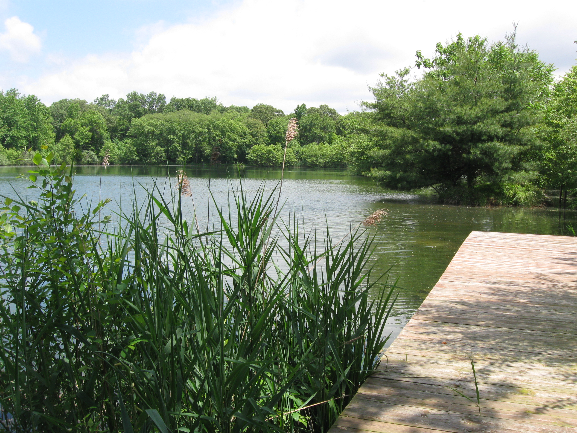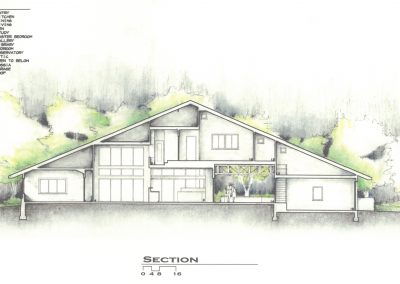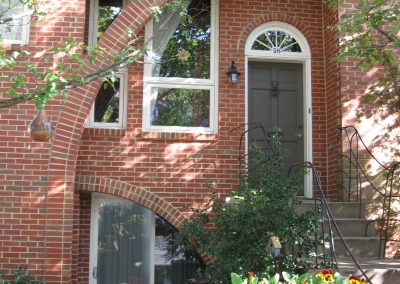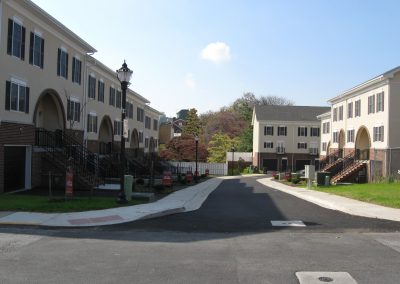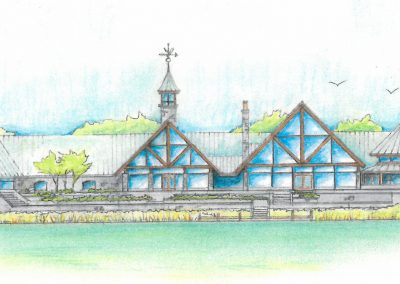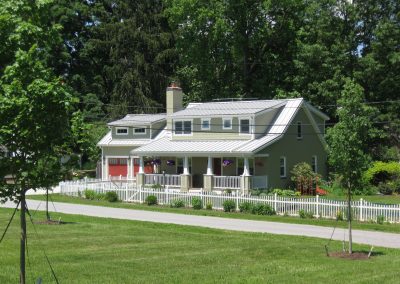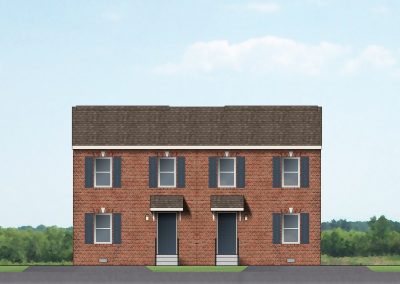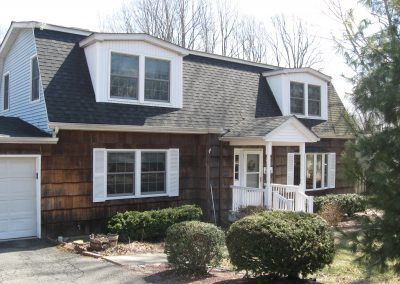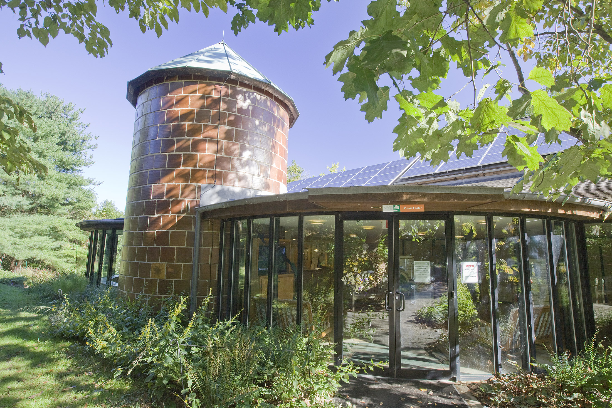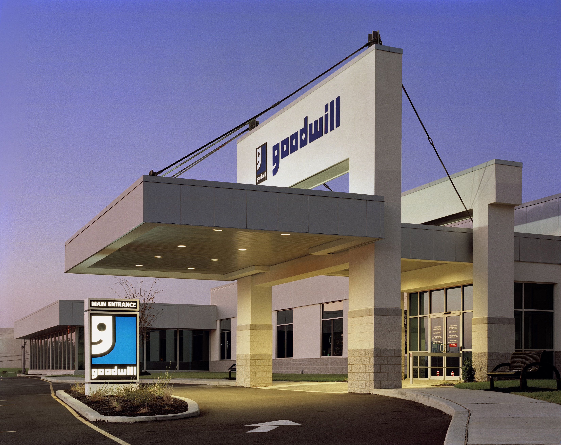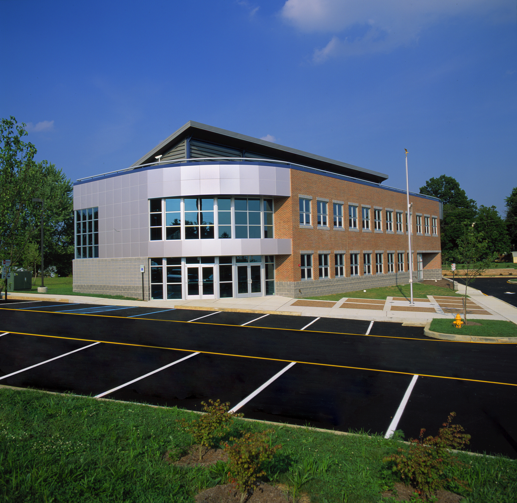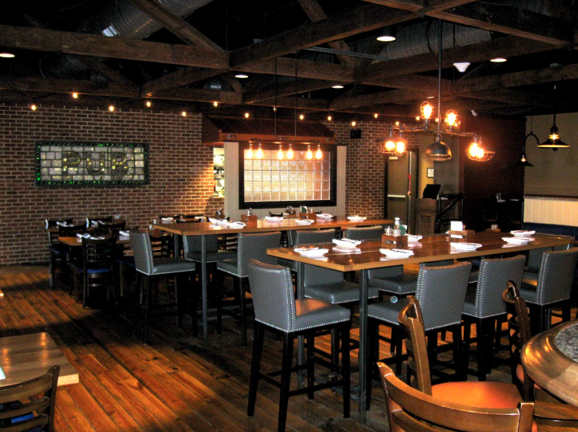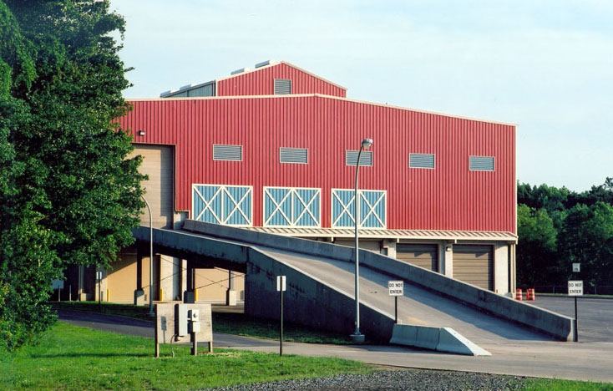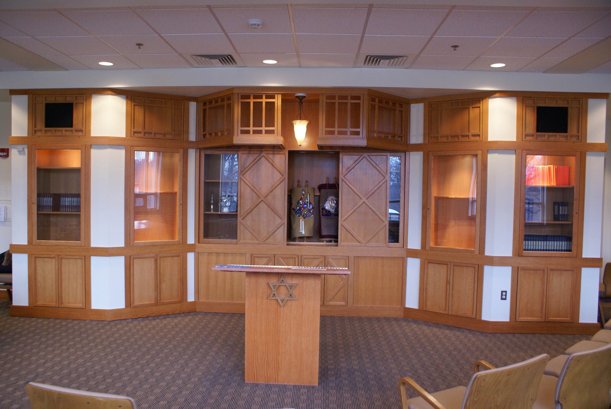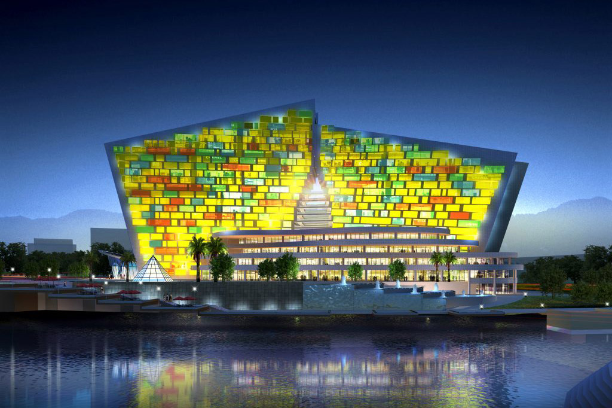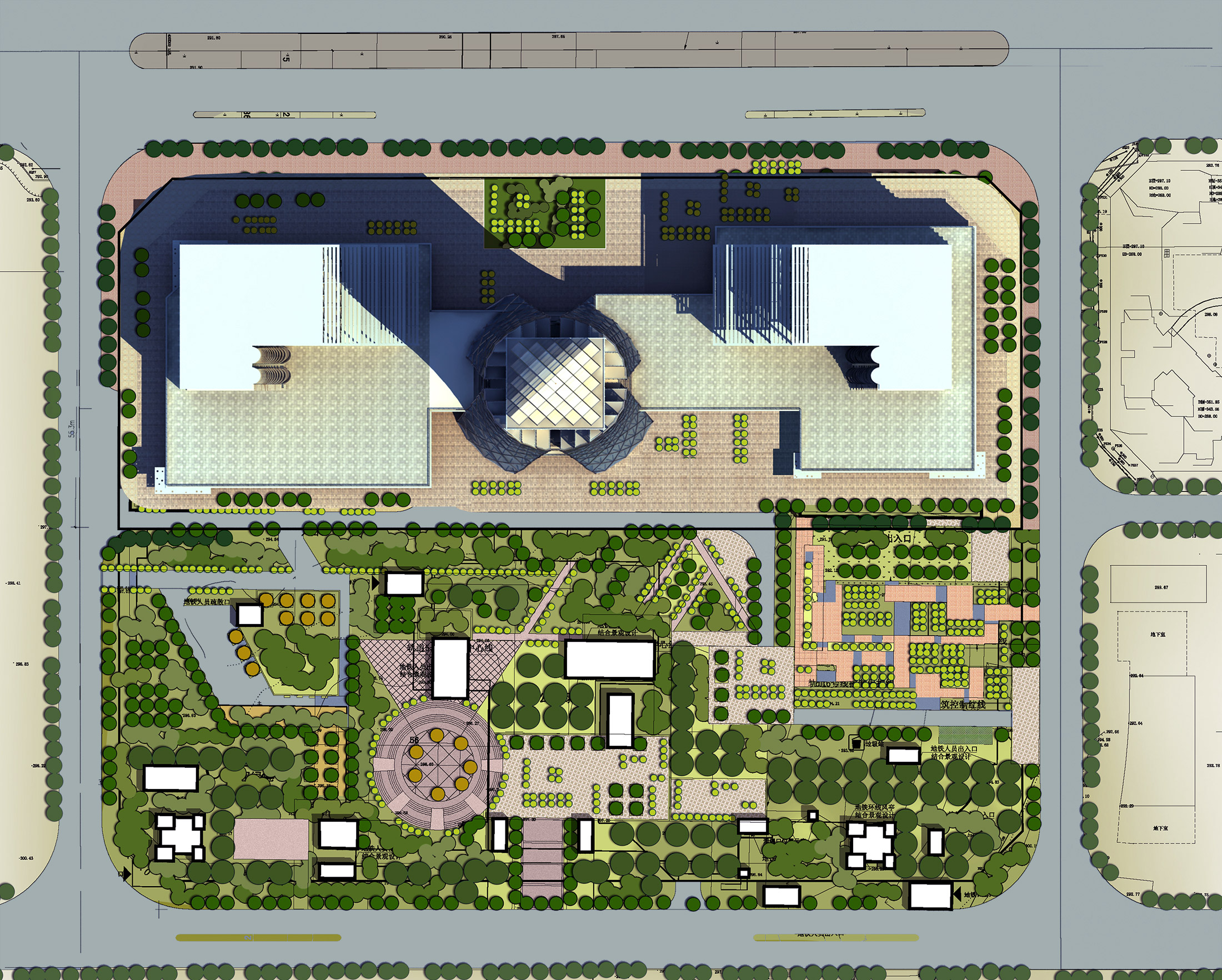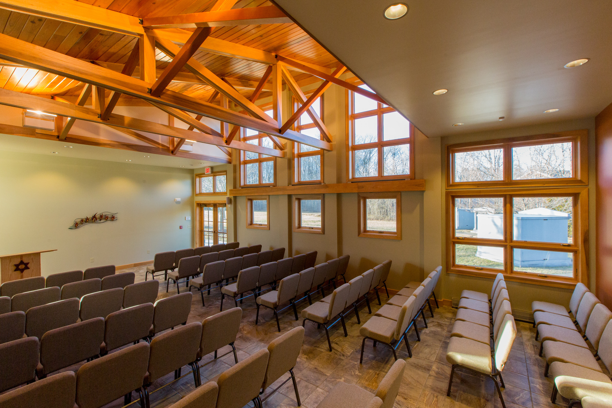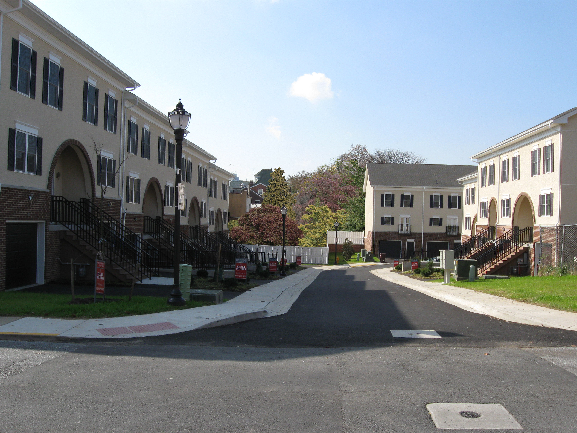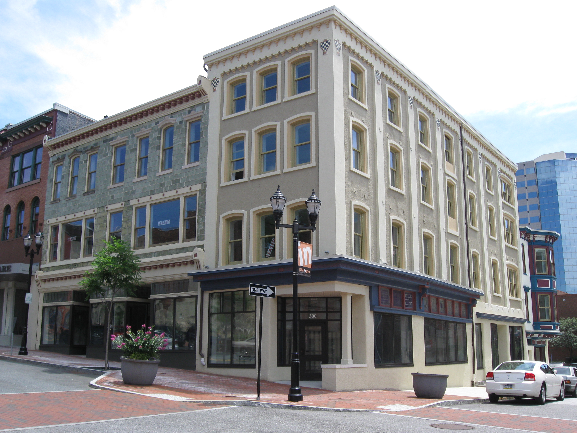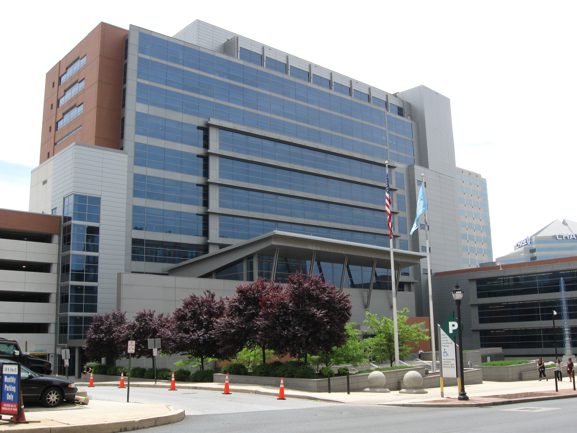Custom Lake House
Childs, MarylandCooperson Associates was engaged to provide a custom design for this private residence, located between two man-made lakes and located on a beautifully wooded 58 acre site.
The house rests upon a narrow stretch of land at an elevation that boasts great views of both lakes and our client’s expansive property. Large terraces step down to the base of the south lake where a dock is available for water craft.
A winding drive from the main road leads you to the impressive entrance, which includes a porte cochere. From that point, entry through a stair vestibule elevates you to the second floor, main living area with multiple lake views from the floor to ceiling windows. The kitchen is flanked to one side and its movable partitions allow full access to the adjacent courtyard. A game room and an eighteen-foot jacuzzi that extends out over the north lake are highlights of this expansive space. The entire house is approximately 7,000 square feet to be constructed of stone and timber.
01
Custom Lake House – Front
02
Custom Lake House – Aerial
03
Custom Lake House – Lake View
Project Types
Cooperson Associates
1504 North French Street Wilmington DE, 19801 Hours: 8:00am to 5:00pm Monday thru Friday
Member of the American Institute of Architects
Phone: 302.655.1105 Fax: 302.655.1139 admin@coopersonassoc.com



