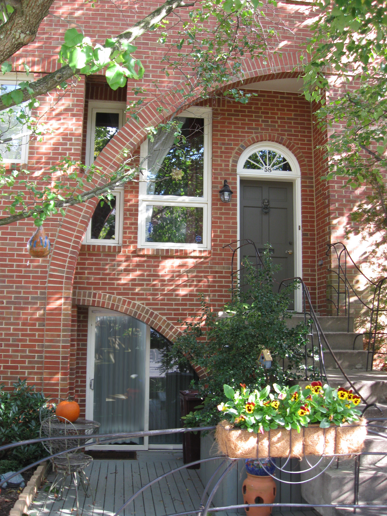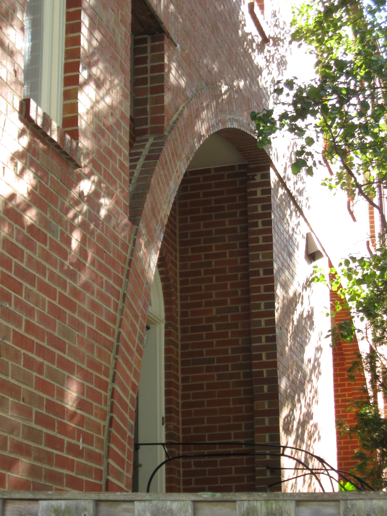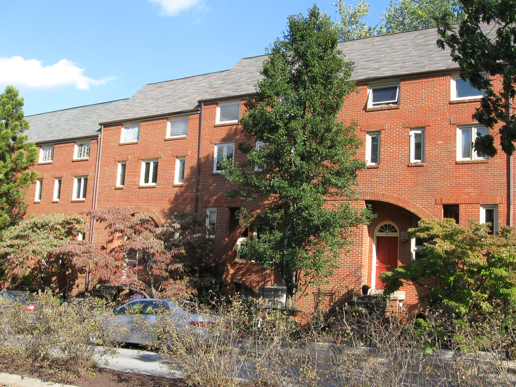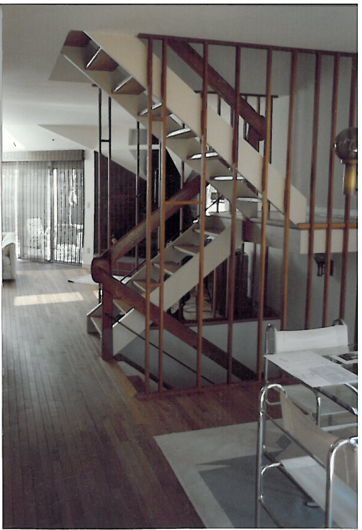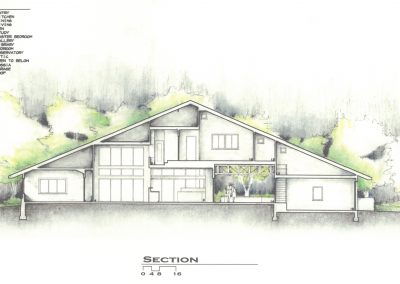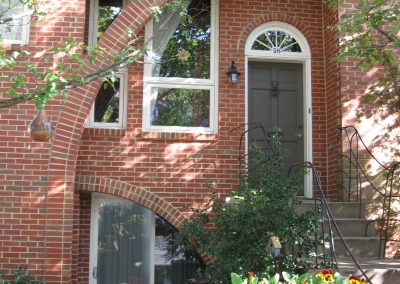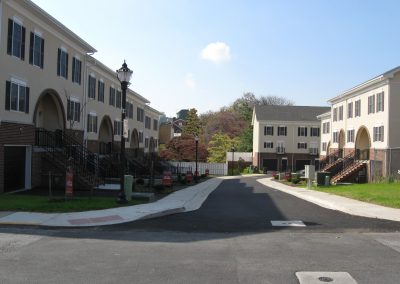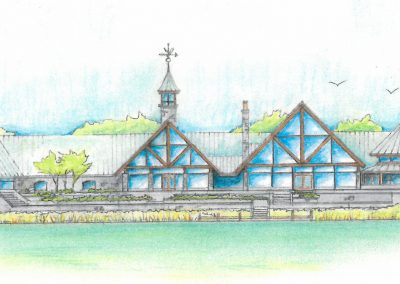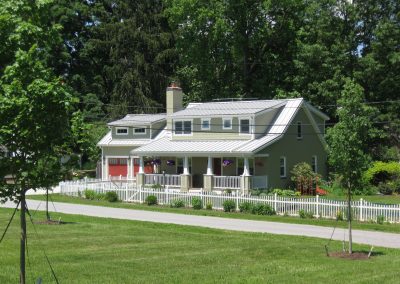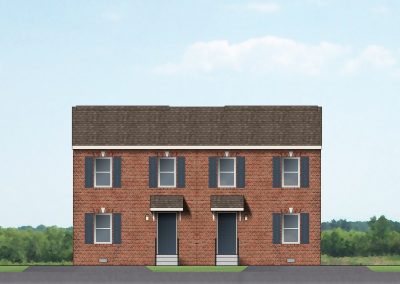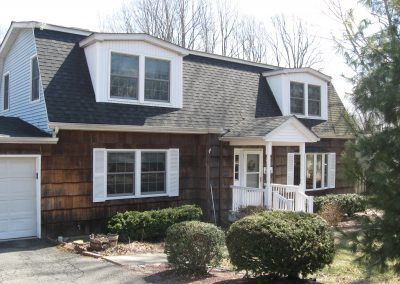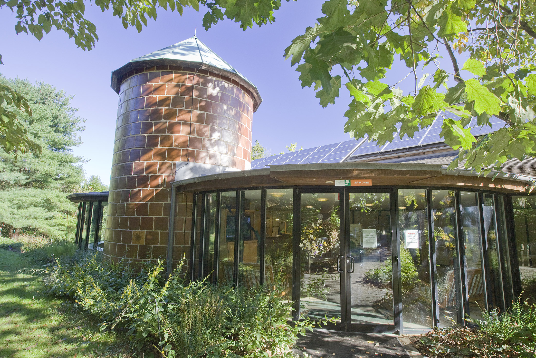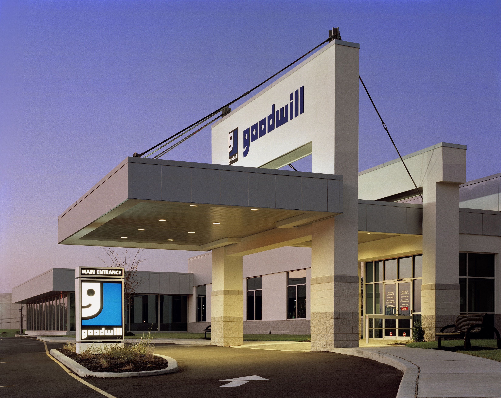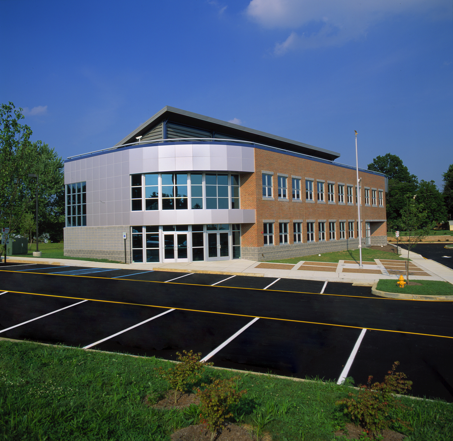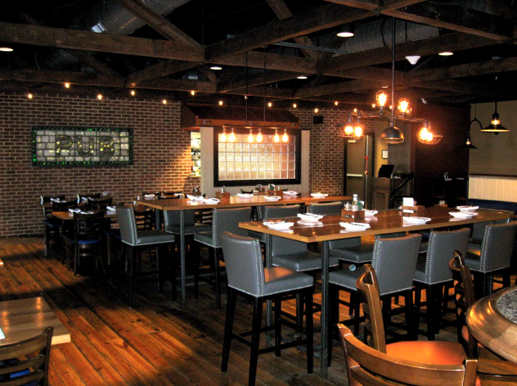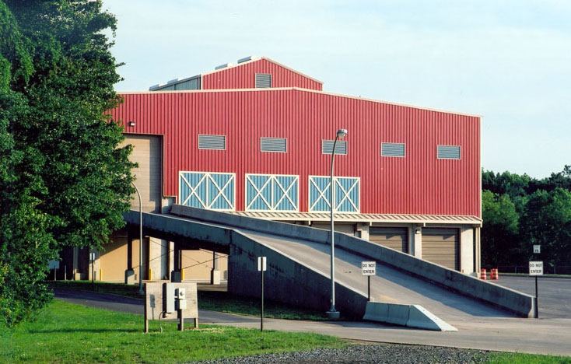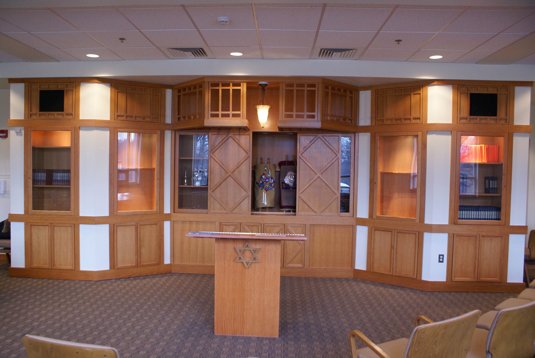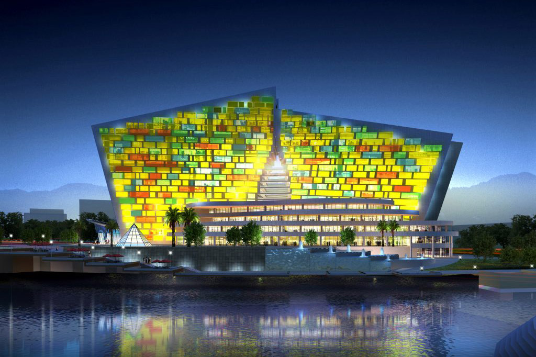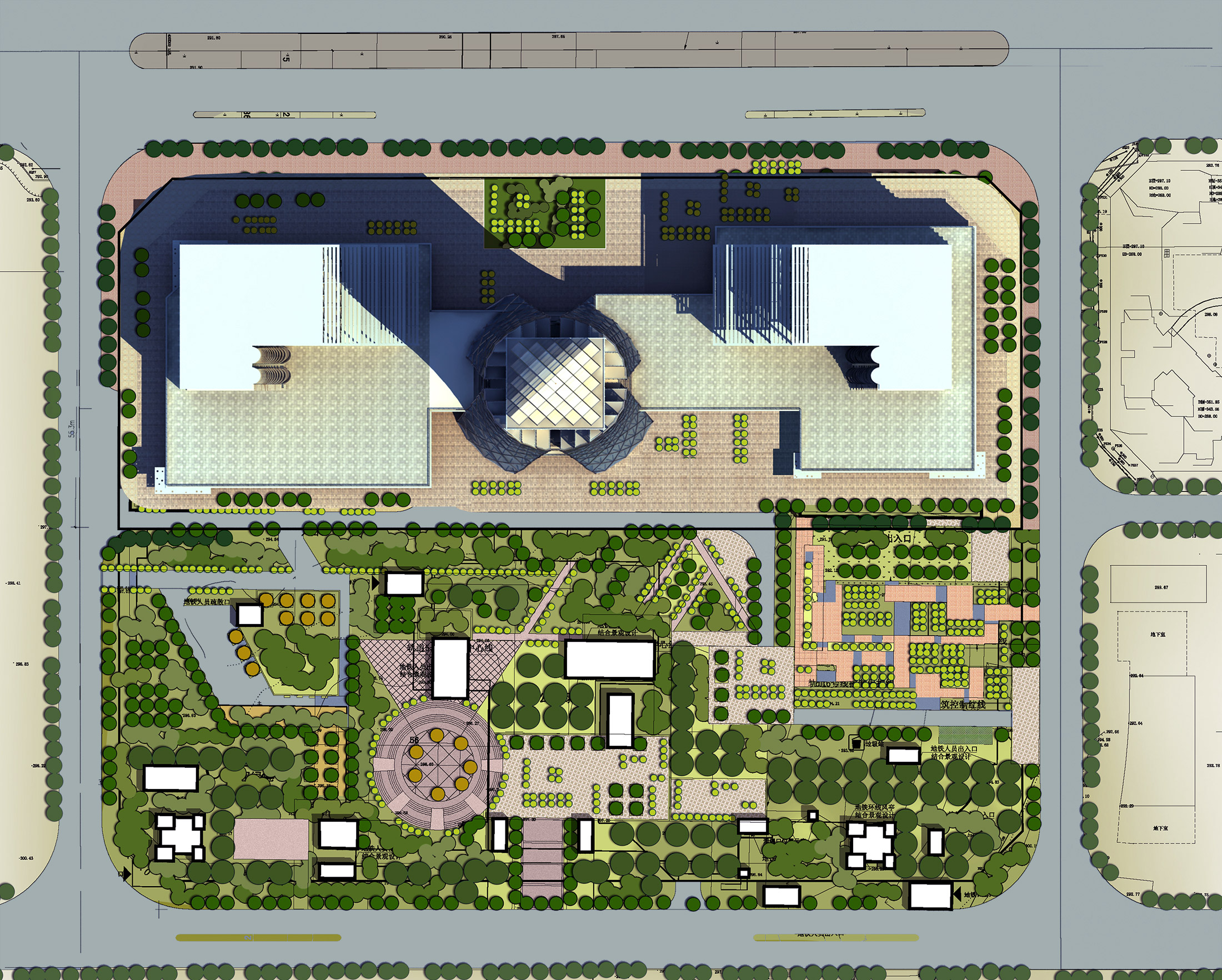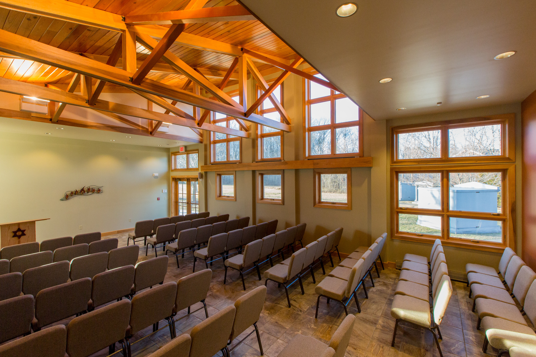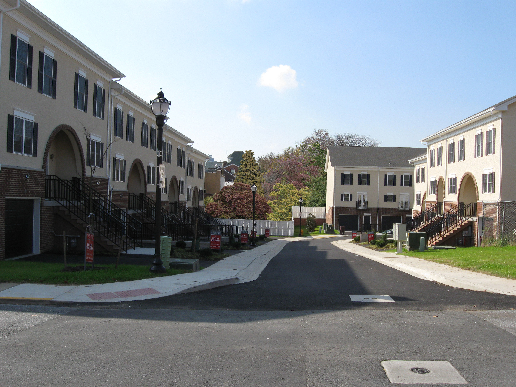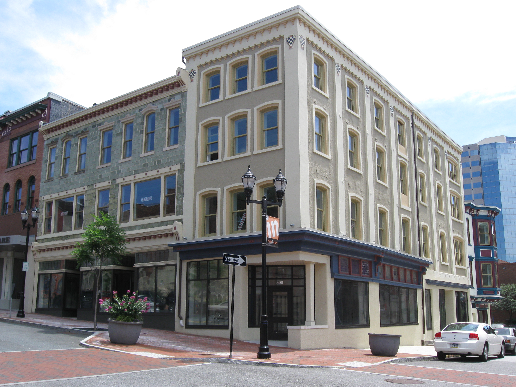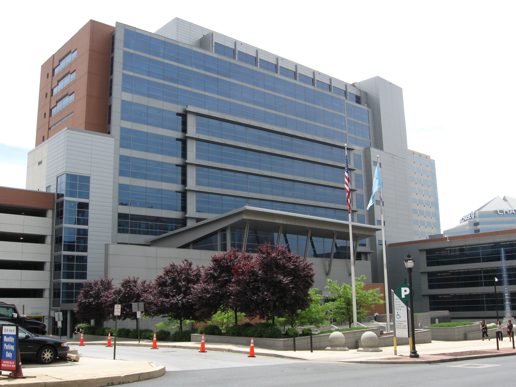Rockford Village Two
Wilmington, DelawareThe clear form and symmetry of this group of houses and the scale of its dominant elements provide presence against an awkward site, isolated by a large parking lot. At the same time more finely honed details create a counterpoint that makes each dwelling distinctive and separate.
The four-story units are open from front to rear on the main living floor. At the rear garden a sun porch is oriented directly south. Built over the tile covered concrete, this space gains direct solar heat which can be introduced into the rear bedroom. The main living floor in every house has a stair rail carved by a wood sculptor. A family room/den below this floor opens into a sunken front garden. The railings around this garden and on the “bridge” from the sitewalk to the house were built on site by a metal sculptor. At the top floor of the houses, above the second floor bedroom, is a skylighted studio.
01
Rockford Village Two – Front
02
Rockford Village Two
03
Rockford Village Two
04
Rockford Village Two – Stairs
Project Types
Cooperson Associates
1504 North French Street Wilmington DE, 19801 Hours: 8:00am to 5:00pm Monday thru Friday
Member of the American Institute of Architects
Phone: 302.655.1105 Fax: 302.655.1139 admin@coopersonassoc.com

