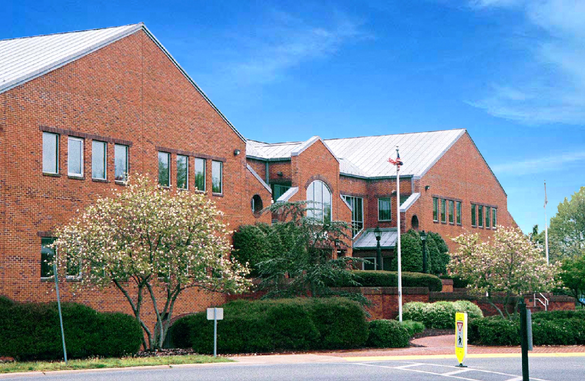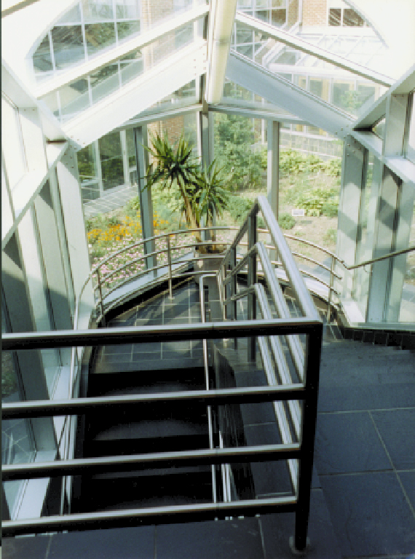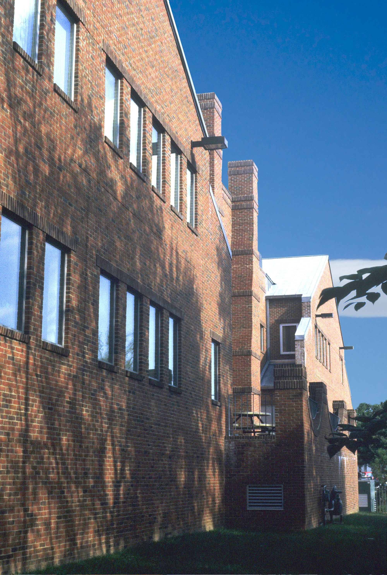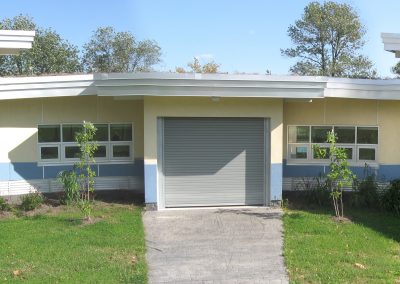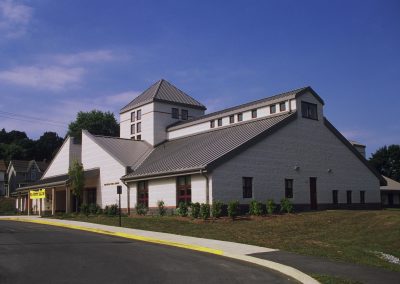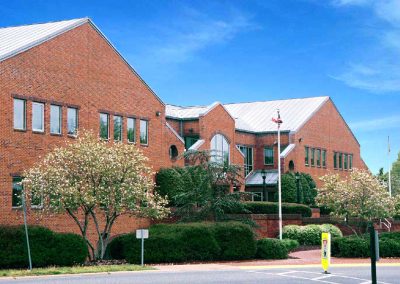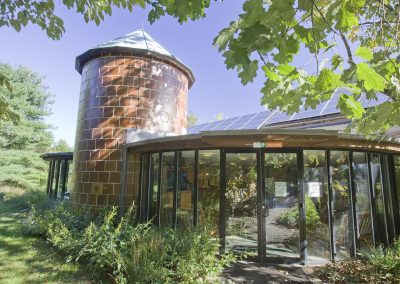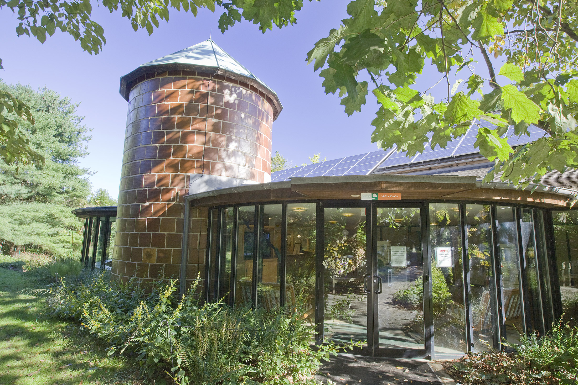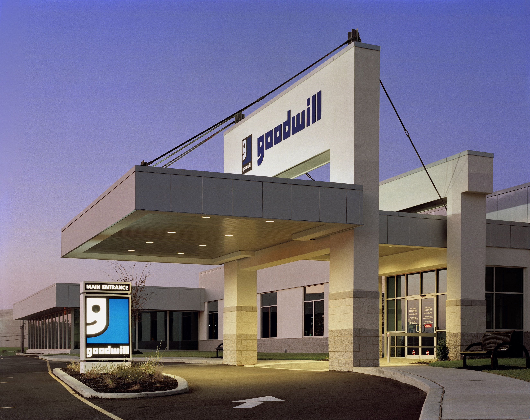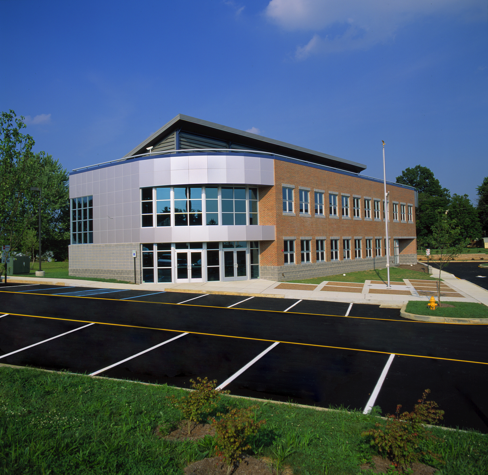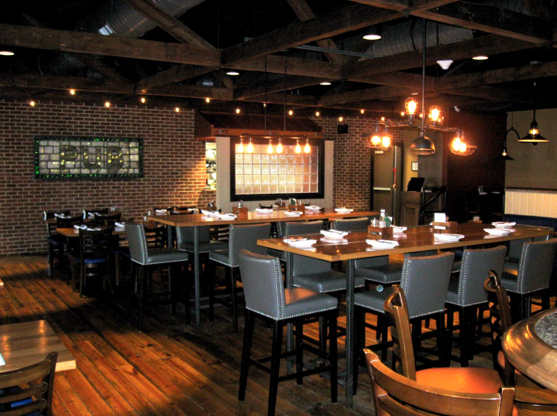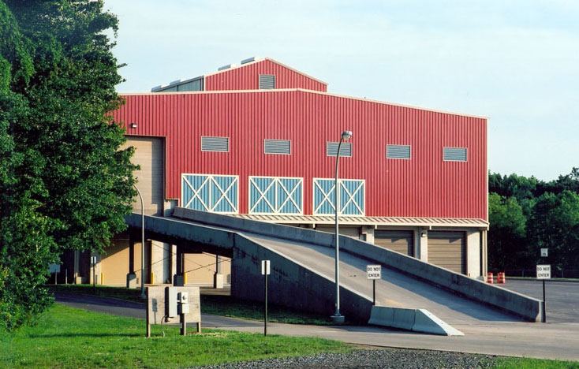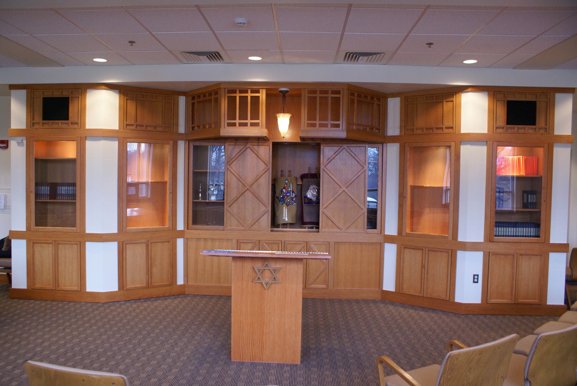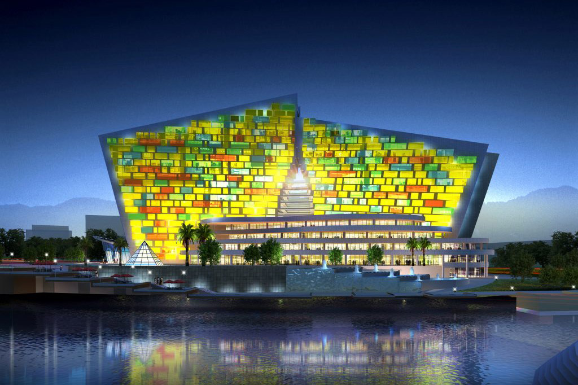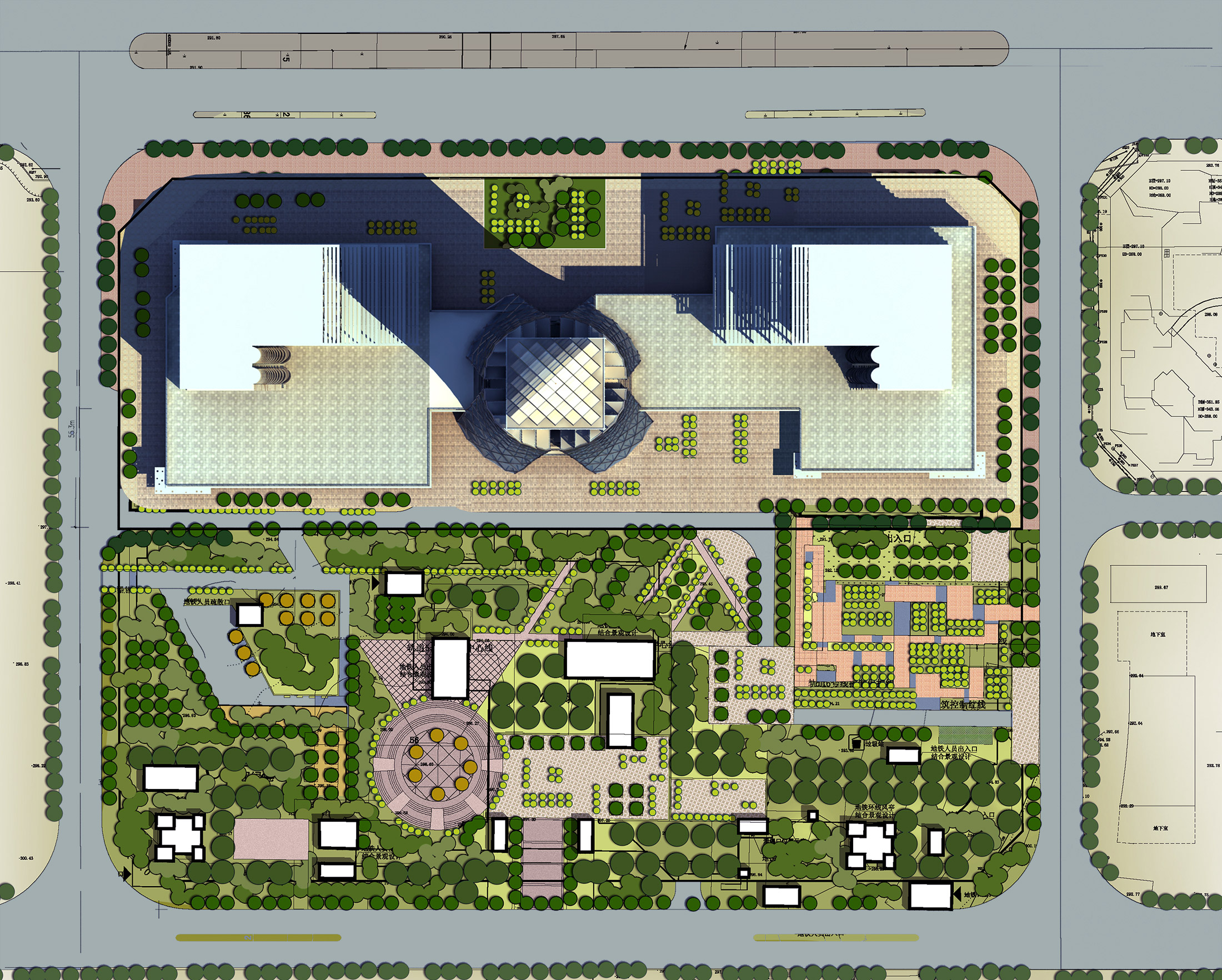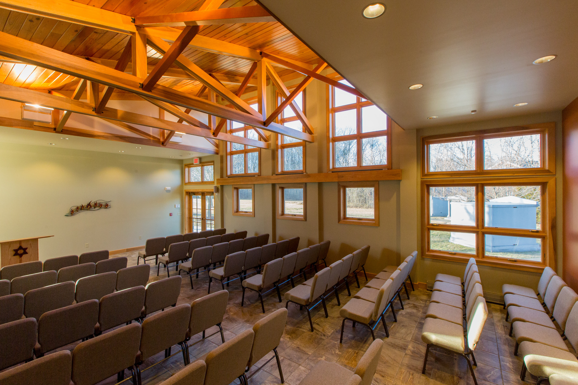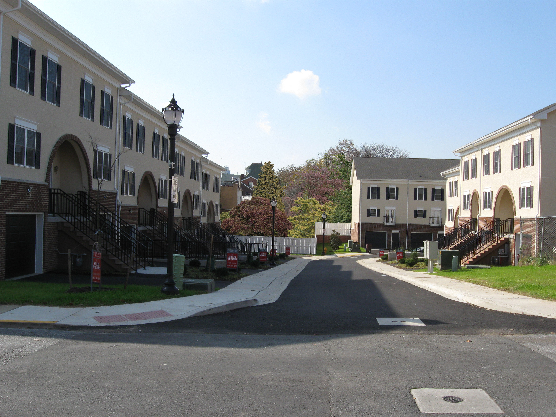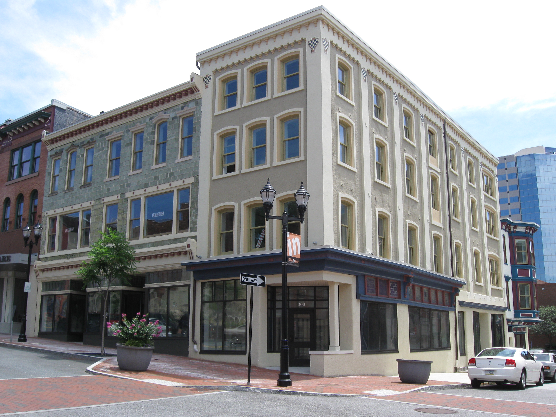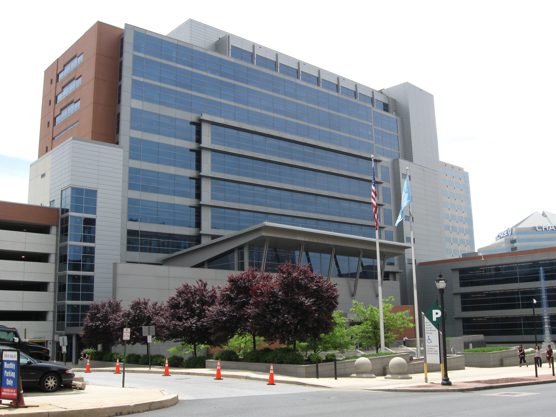Family Court Building
Dover, DelawareClient: Department of Services for Children, Youth & Their Families
Two different branches of state government, Family Court and the Department of Services for Children, shared the first level of this building; Family Court has all of the second floor. A partial lower level is occupied by parking and mechanical equipment. The site borders on a small river and the building serves, in effect, as a gateway to the State of Delaware’s neo-Georgian Capitol Complex.
Before initiating design, a comprehensive long range space plan and program was prepared. The design provides space for a wide variety of court and office functions with an emphasis on clarity of circulation, access to natural light, and security for the judiciary.
The accessible approach is completely integrated into the building form. Pile foundations were employed to surmount poor soils.
01
Family Court Building – Artist Rendition
02
Family Court Building – Front
03
Family Court Building – Stairwell
04
Family Court Building – Stairwell Interior
05
Family Court Building – Side
06
Family Court Building – Side
07
Family Court Building – Front
Civic Institutional Projects
Project Types
Cooperson Associates
1504 North French Street Wilmington DE, 19801 Hours: 8:00am to 5:00pm Monday thru Friday
Member of the American Institute of Architects
Phone: 302.655.1105 Fax: 302.655.1139 admin@coopersonassoc.com


